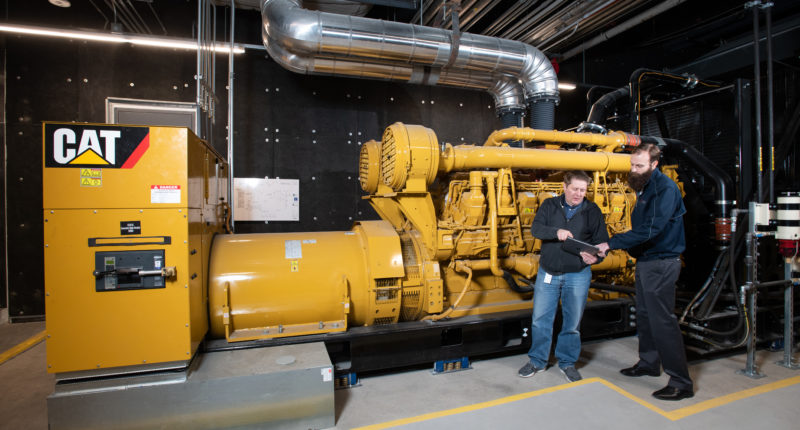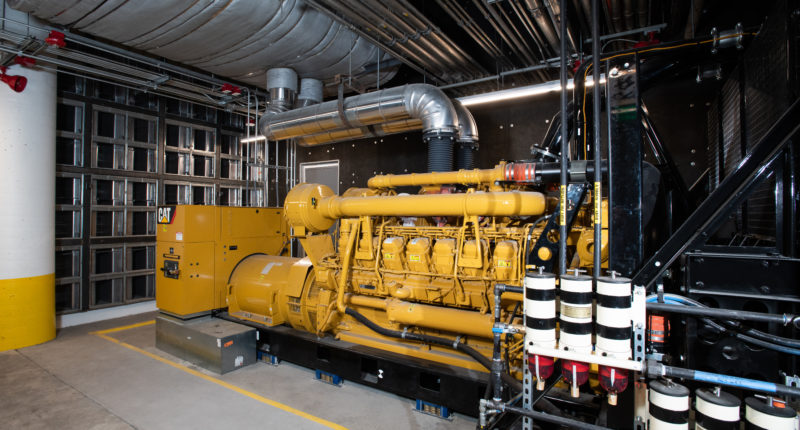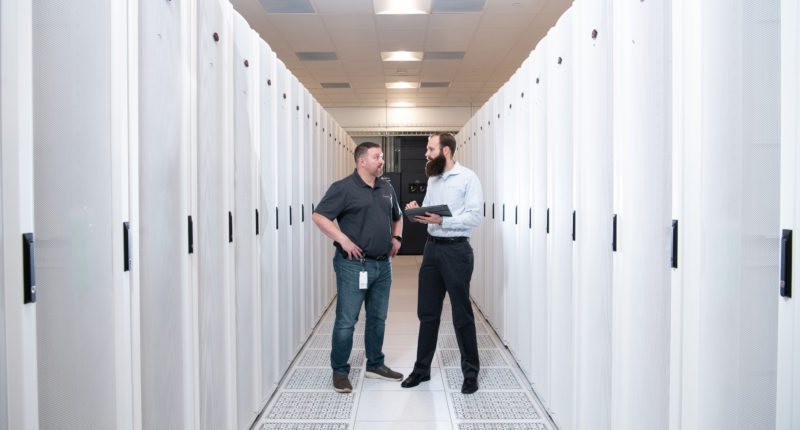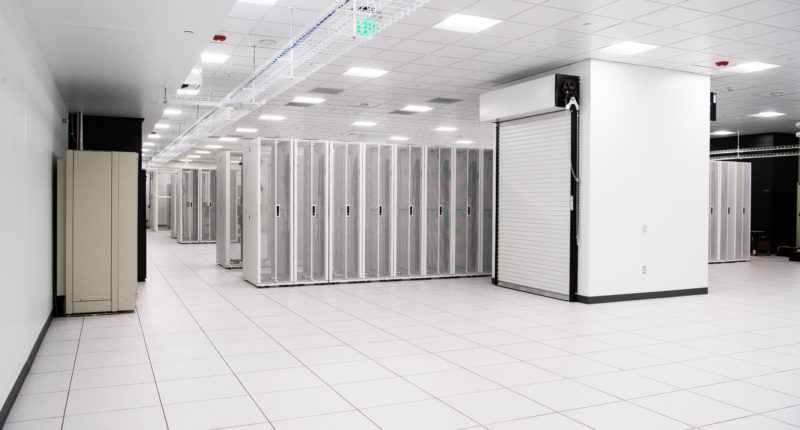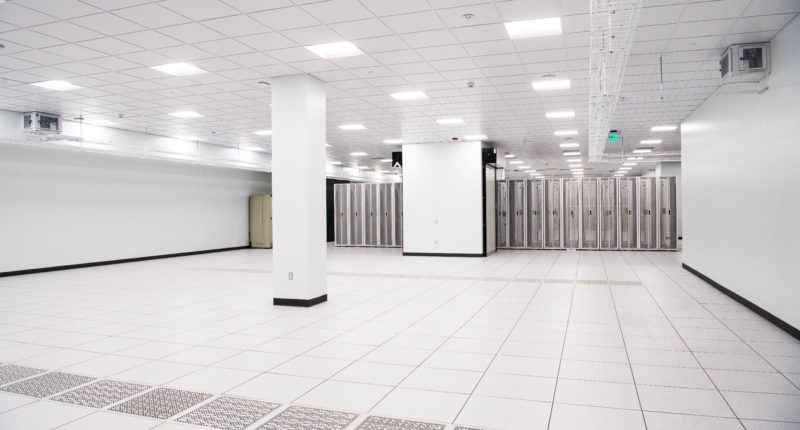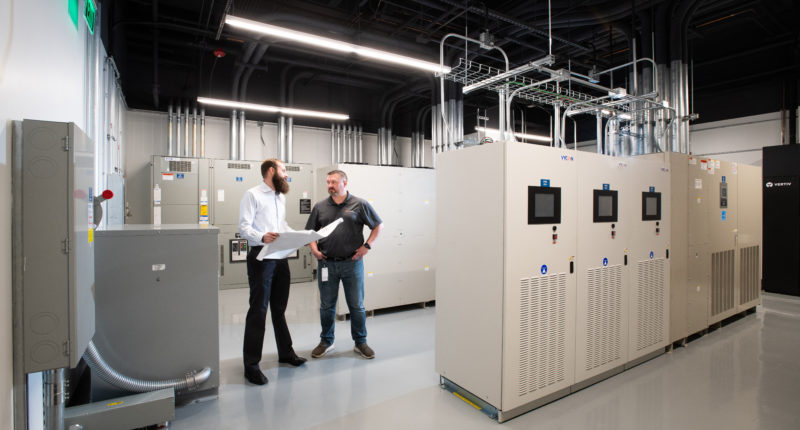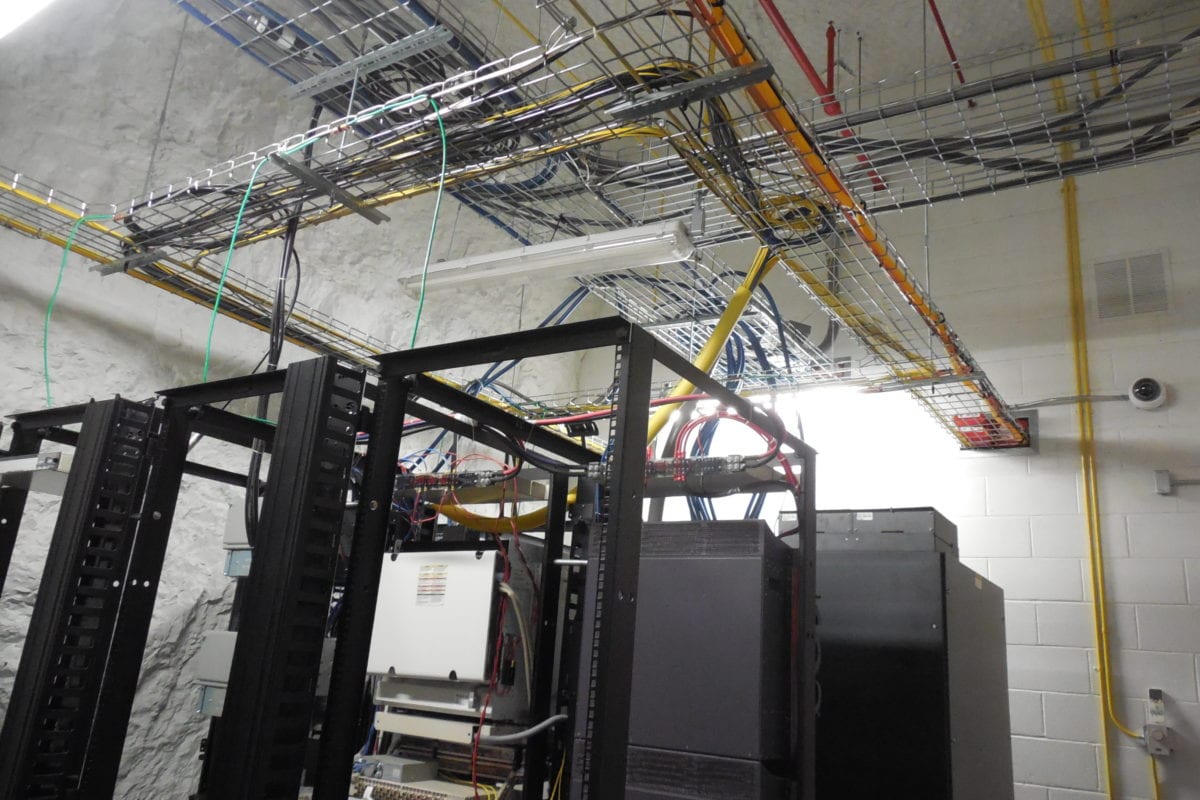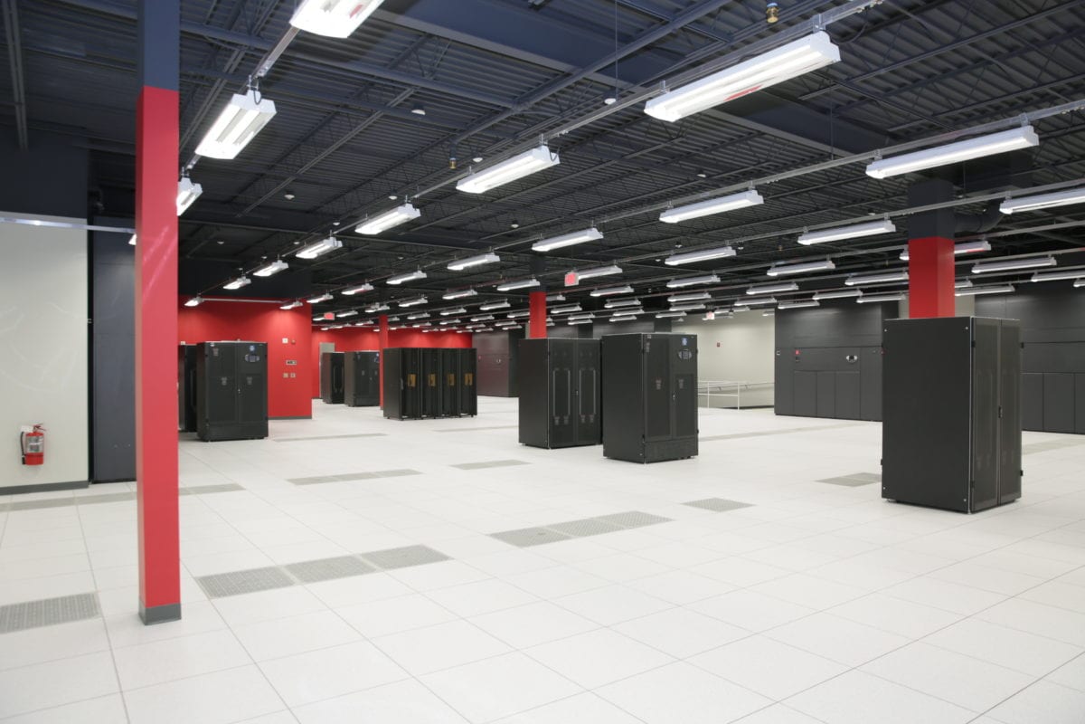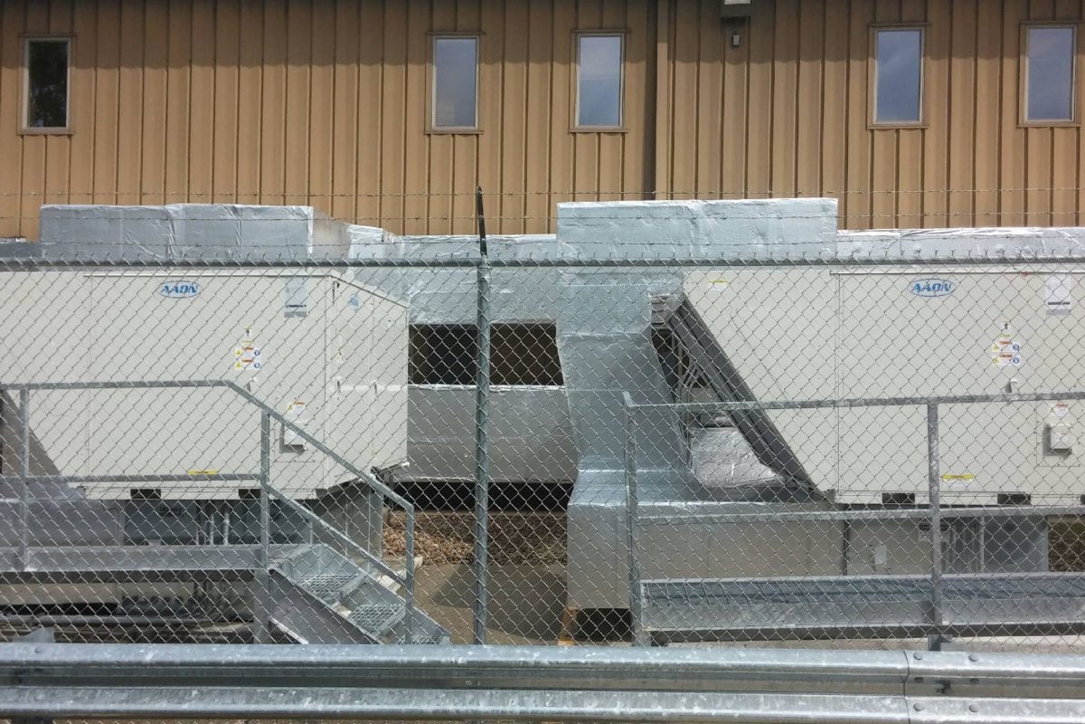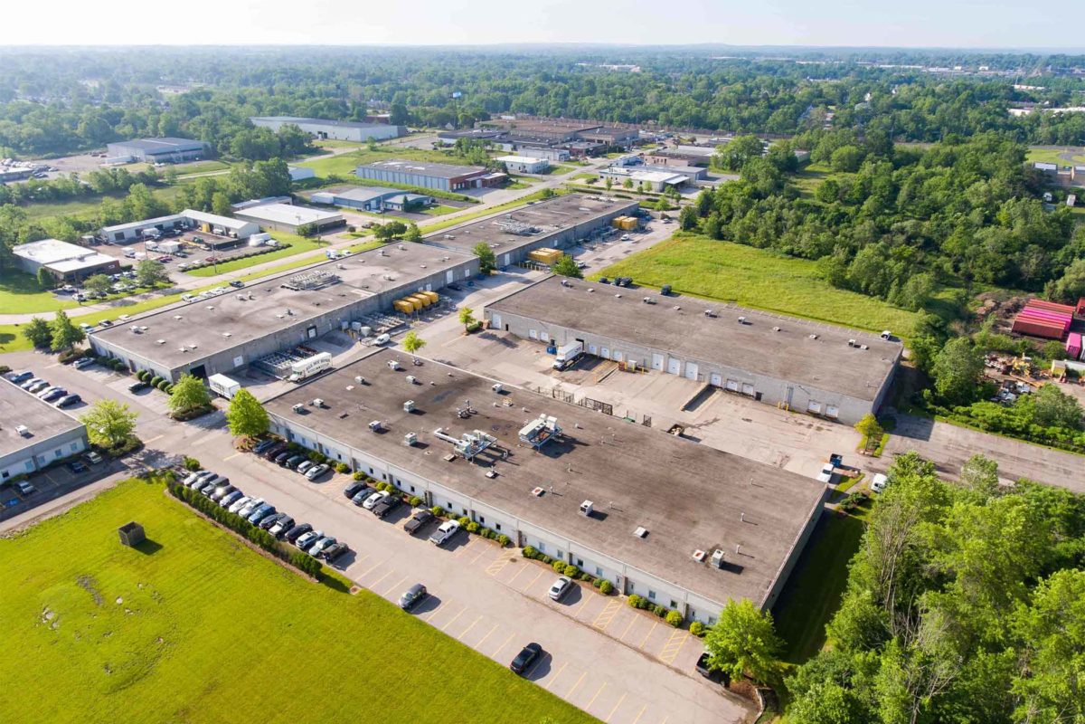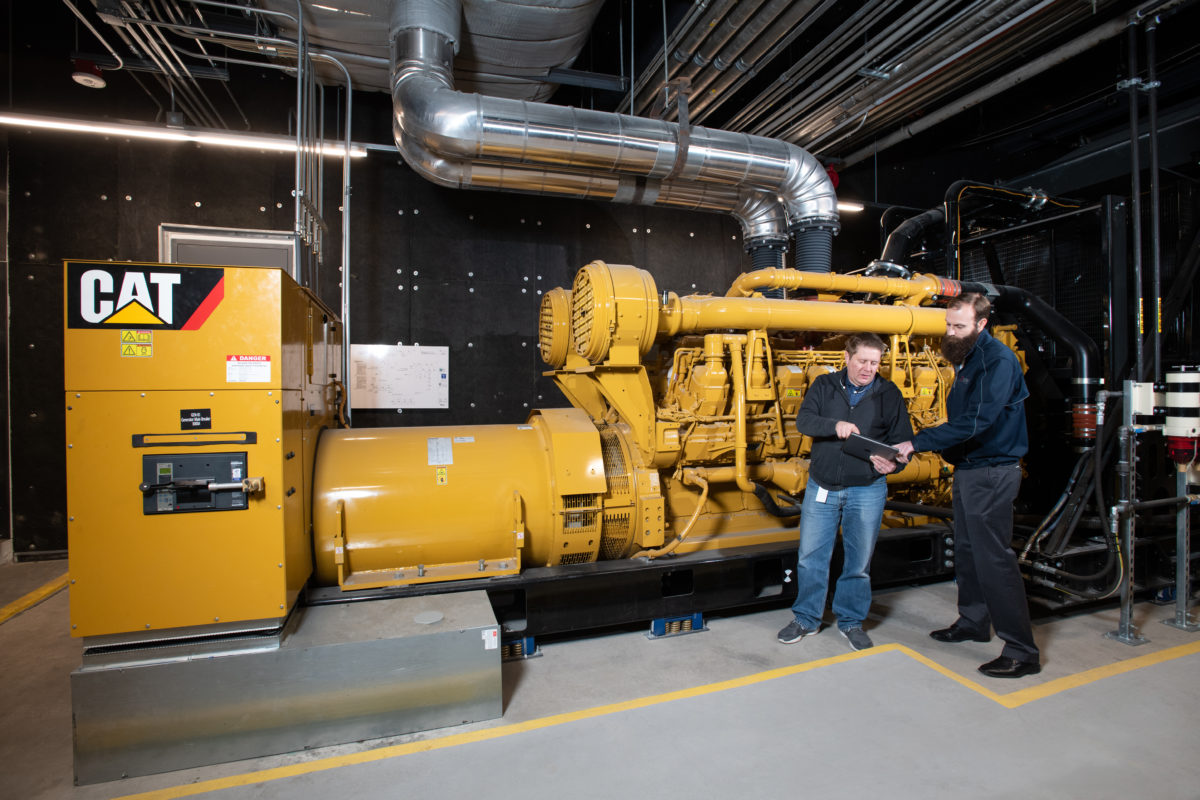This project consisted of work on multiple floors of the NOVA Place complex to support the construction of approximately 10,500 SF of new data center space on the Terrace level. Also on the Terrace level, we built an additional 6,000 SF of support office space and ‘A’ and ‘B’ electrical distribution rooms. The remaining electrical infrastructure including the electric utility entrance, emergency generators and main switchgear located two floors below on the upper garage level.
Completion of this project also included:
· 10,500 sf of 24” high raised access floor
· (2) 2500 KW Generators
· (2) Utility Service Entrance Vaults
· (2) 3000 Amps Main PLC Switchboards
· (4) 750 KW Uninterrupted Power
· (6) 150 KVA Power Distribution Units installed Day One, future expansion of (6) additional units
· 288 tons of Data Center cooling Day One, future expansion of 192 additional tons of cooling

